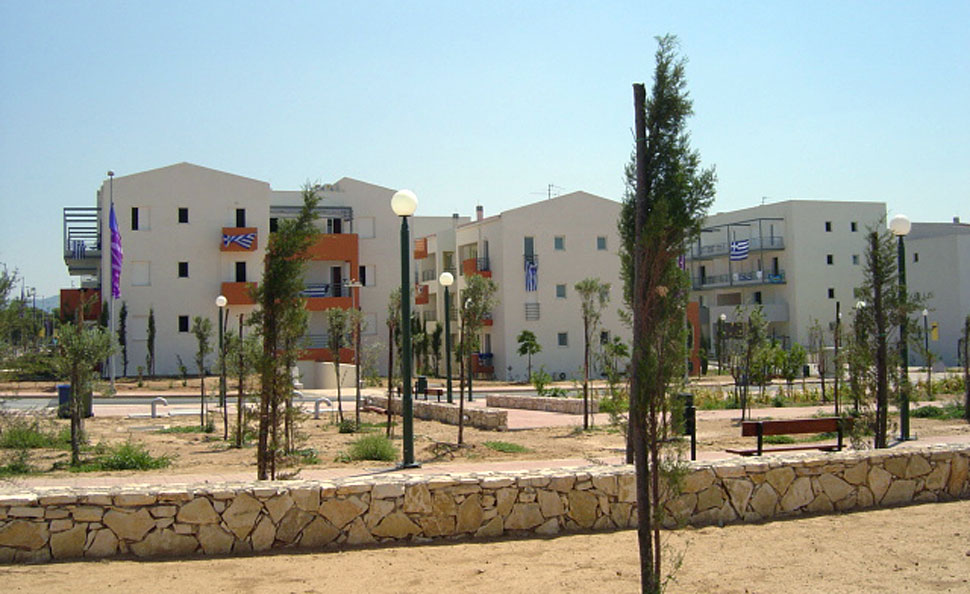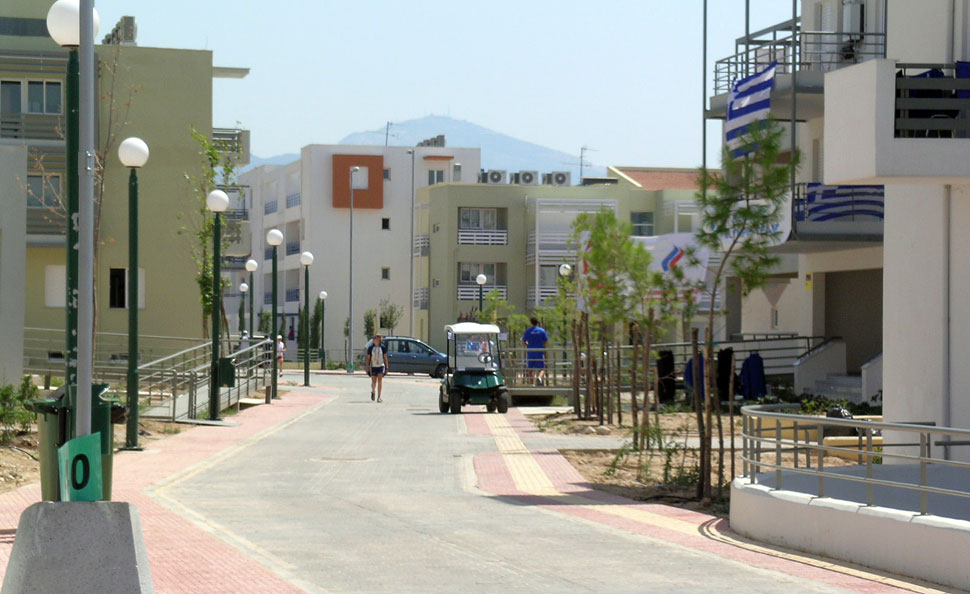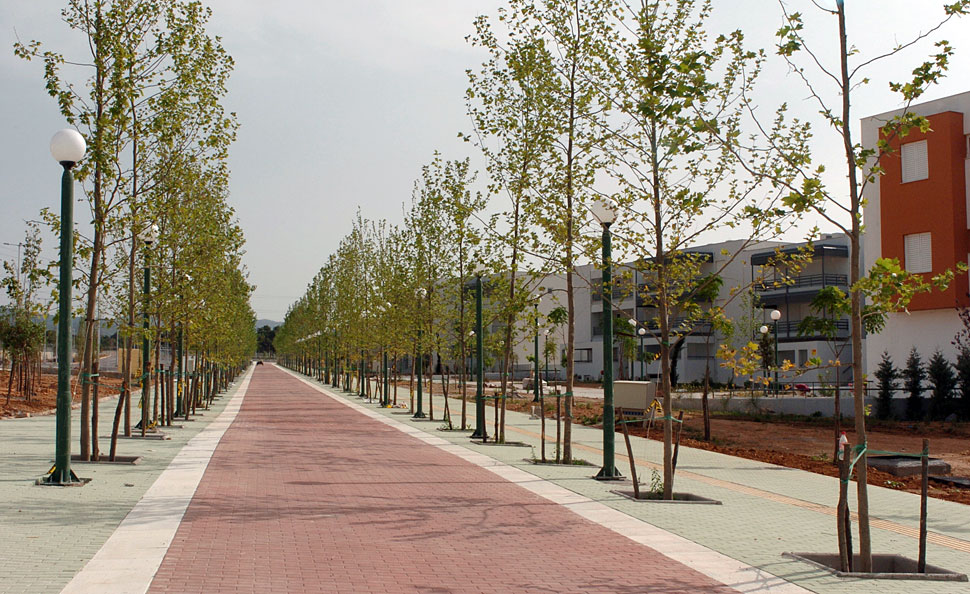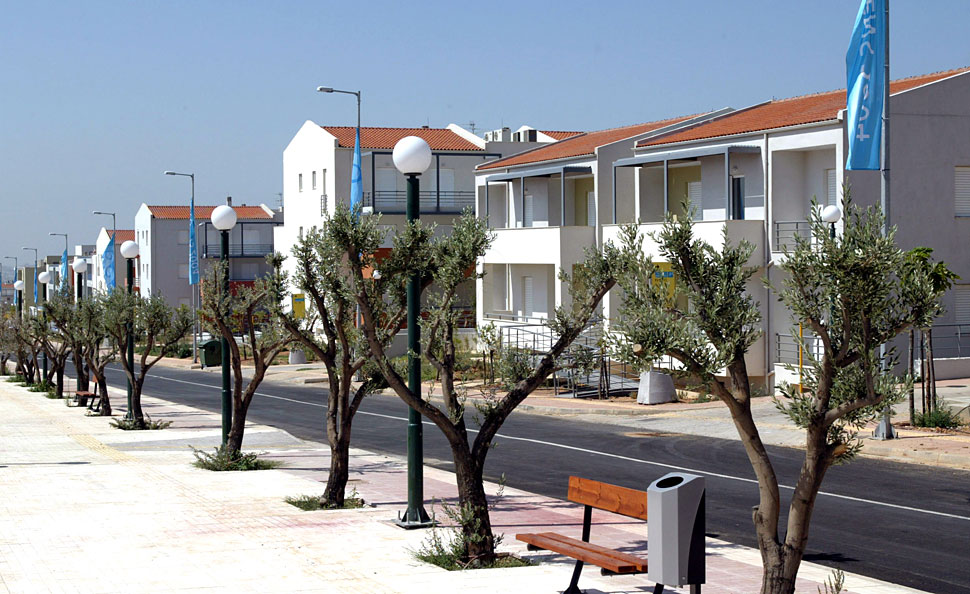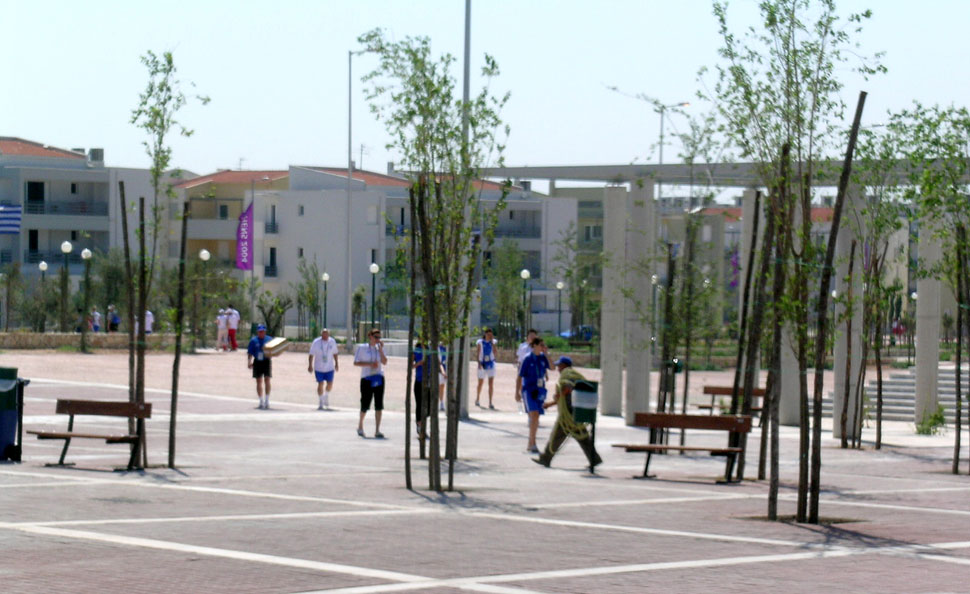Share
MASTER PLAN OF THE OLYMPIC VILLAGE – ATHENS
MASTER PLAN OF THE OLYMPIC VILLAGE – ATHENS
The urban design of the Olympic Village Green, a landscaped corridor of 18 ha (110m wide x 1.5 km long) which extends along the whole length of the north-south axis of the Olympic Village site. The Olympic Village Green accommodates a series of support and service facilities required to host the large international athlete community.
Info
- CLIENT : OLYMPIC VILLAGE SA.
- DATE : 2002-2004
- CONSTRUCTION PERIOD : 2003-2004
- IN ASSOCIATION WITH : ADK SA - FILON

